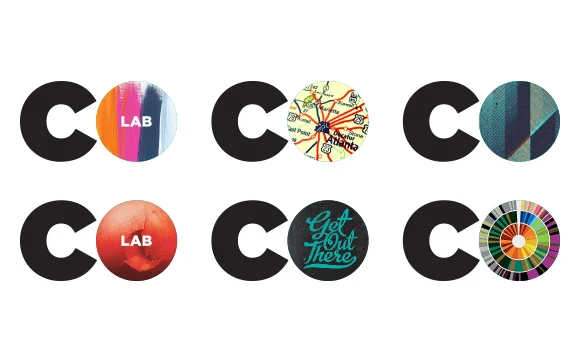A Better Buzz was honored to design the donor recognition system for the new Atlanta Ronald Mcdonald House on Peachtree Dunwoody Road. This state-of-the art, whimsical 52,636-square-foot facility, which features 31 guest rooms with private baths; ADA accessibility, including an elevator and roll-in showers; a full pantry and kitchen with dining areas; and an indoor three-story tree house, was built to provide temporary housing and support services to families of ill and injured children who must travel.
We were privileged to design the donor recognition system for the facility. The concept was centered around a 3-story treehouse that towers through all floors of the building, encasing a handicap-accessible elevator shaft in the trunk to transport children from the base of the tree to 2 treehouses on the 2nd and 3rd floors. Also designed was a 30+ foot donor wall, custom guest room signs, and a butterfly atrium wall, all fully integrated with the concept and construction of the house.
Projects like these, where you see the joy and excitement (and jaws dropping to the floor) expressed by children, making them forget (even for a minute), why they are there in the first place, makes my job as a designer extremely rewarding. I was honored to work with the amazing team at Perkins + Will on this incredible project.
It really is "the house that love built."































































































